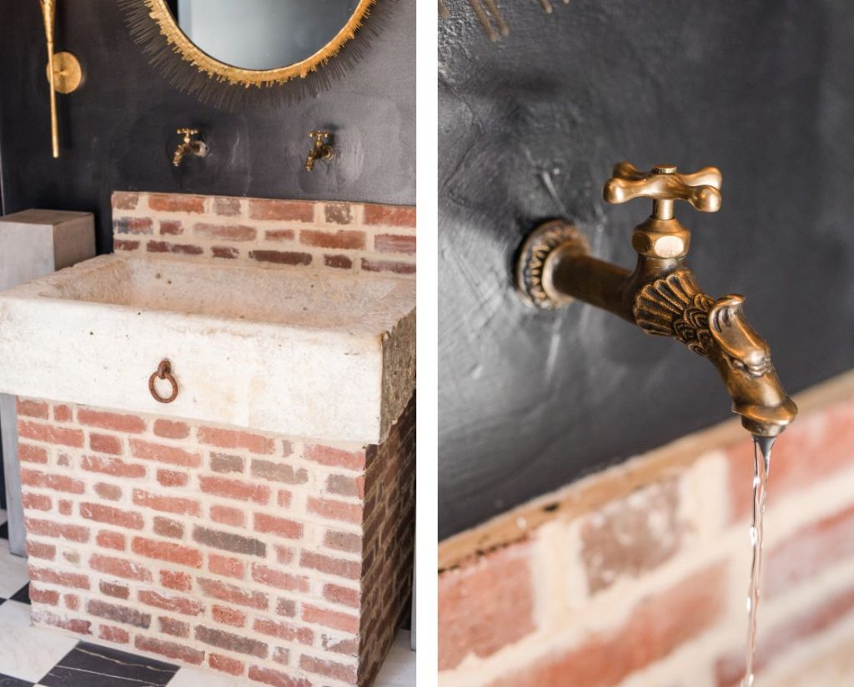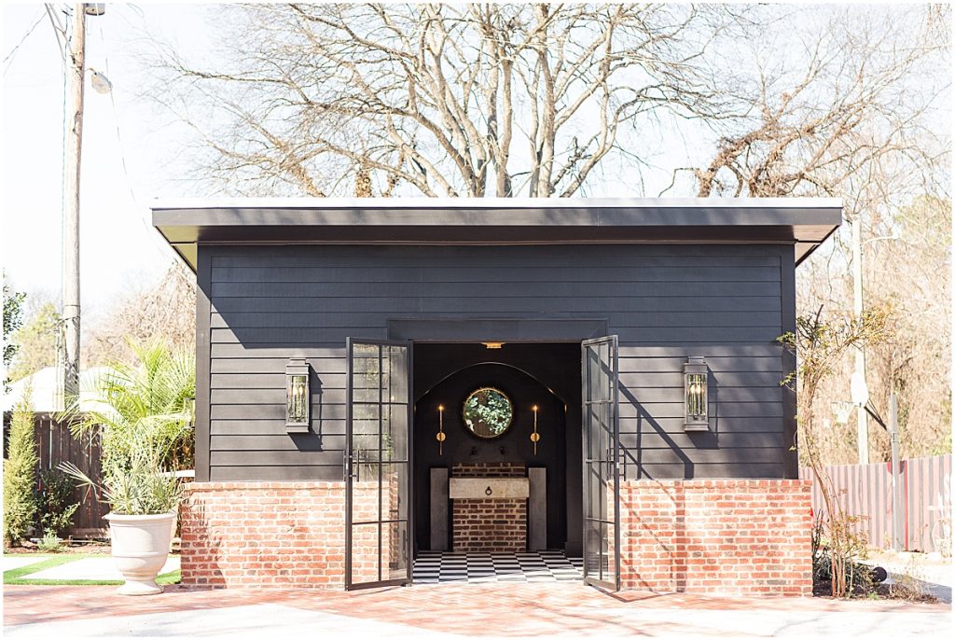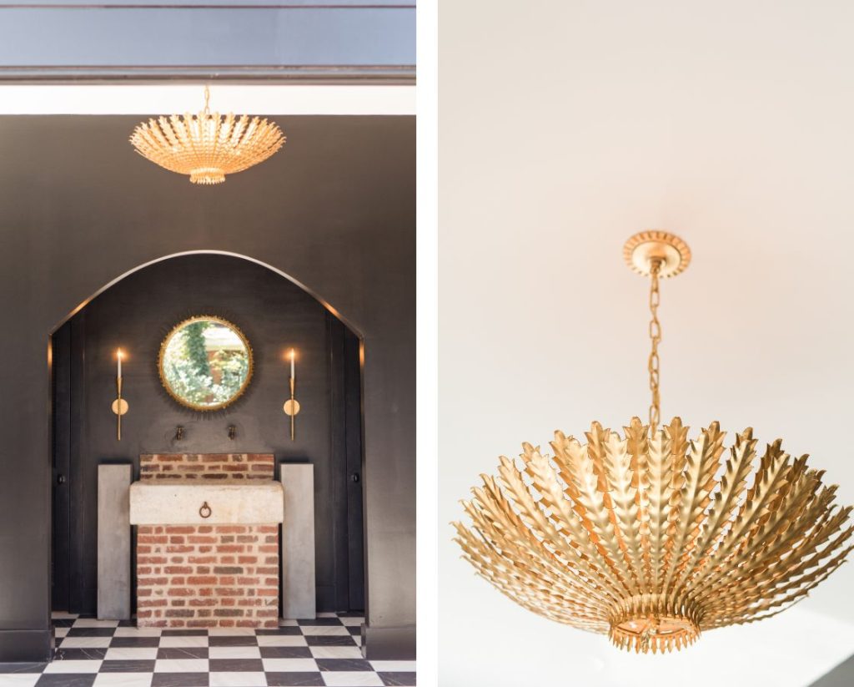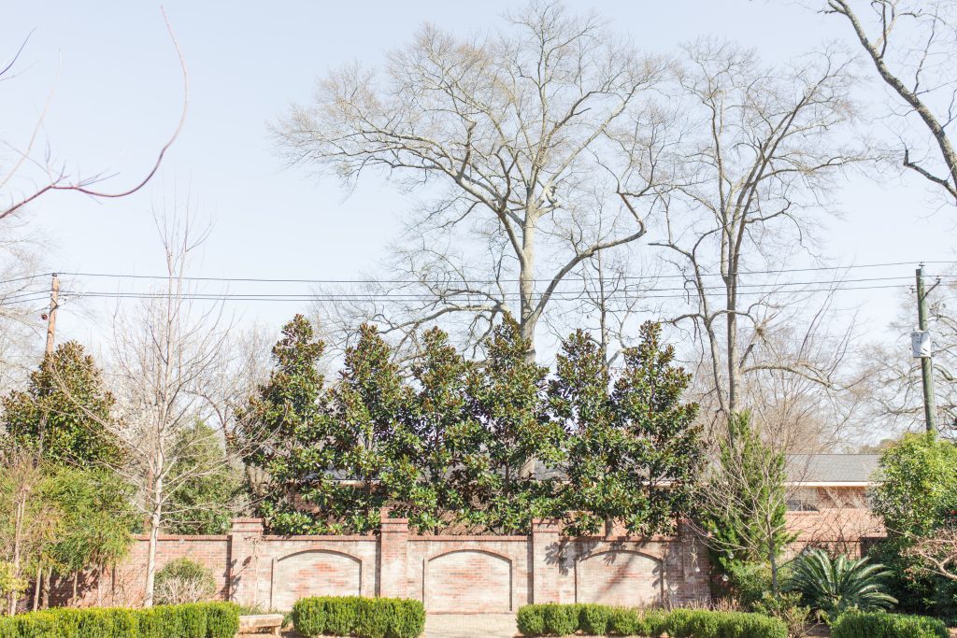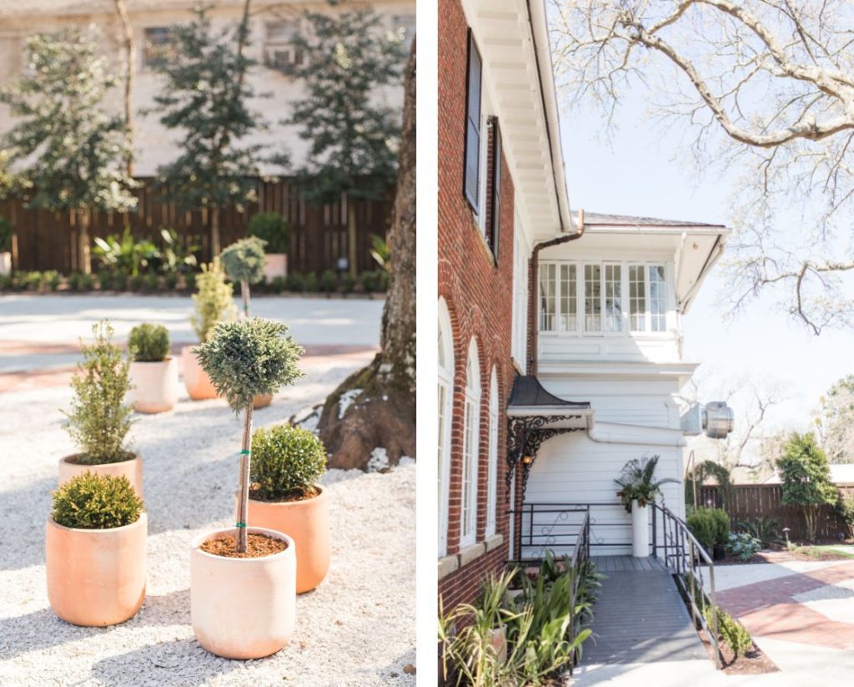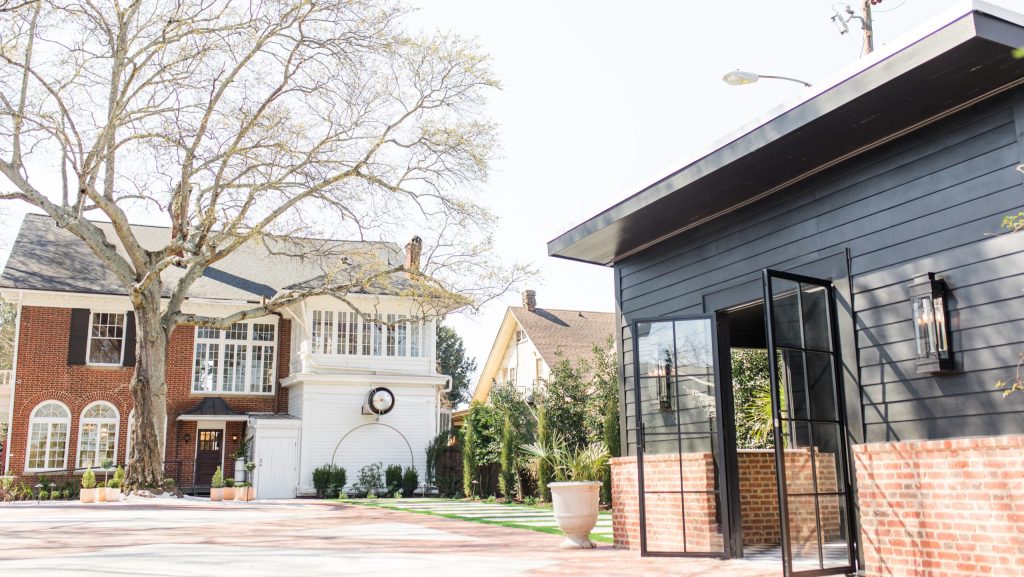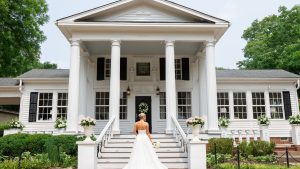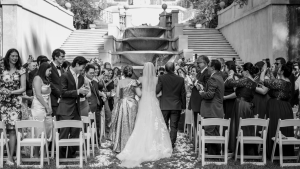255 Milledge’s Old-World European Revamp
Photos by Michele Houston Photography
Just in time for perhaps the busiest wedding season post-COVID, Metal + Petal has reimagined 255 Milledge Hardeman-Sams Estate’s reception courtyard landscape and shed spaces. This revamp focused on reimagining key visual focal points, but also high-functioning spaces for the hustle and bustle of event coordination. We spoke with Abby Feltner, Metal + Petal’s Junior Commercial Designer, on how this wedding venue’s updates came to life.
About the Designers
Metal + Petal is a full-service powerhouse design studio based in Athens, GA and Charleston, SC. Founded in 2016 by Jade and Graham Joyner, this husband and wife duo marry the best of their talents while offering an all-encompassing list of services for both residential and commercial clients alike. Balance is at the heart of Metal + Petal, as they seamlessly pair simplicity and decadence, masculine and feminine, Southern-style with a European flair, and sophistication and soul in every space.
Welcome to 255 Milledge
Constructed in 1910, 255 Milledge Hardeman-Sams Estate in Athens, GA is an entertainer’s dream. The venue hosts a few options for your wedding, from their lush private gardens to their more intimate historical manor. In fact, the venue is one of the few places in Athens where you can get the combination of a garden ceremony, tented reception and fabulous indoor cocktail hour. Perfect for couples who want a wedding that blends vintage romance with modern elegance, every angle of 255 Milledge is picture-perfect.
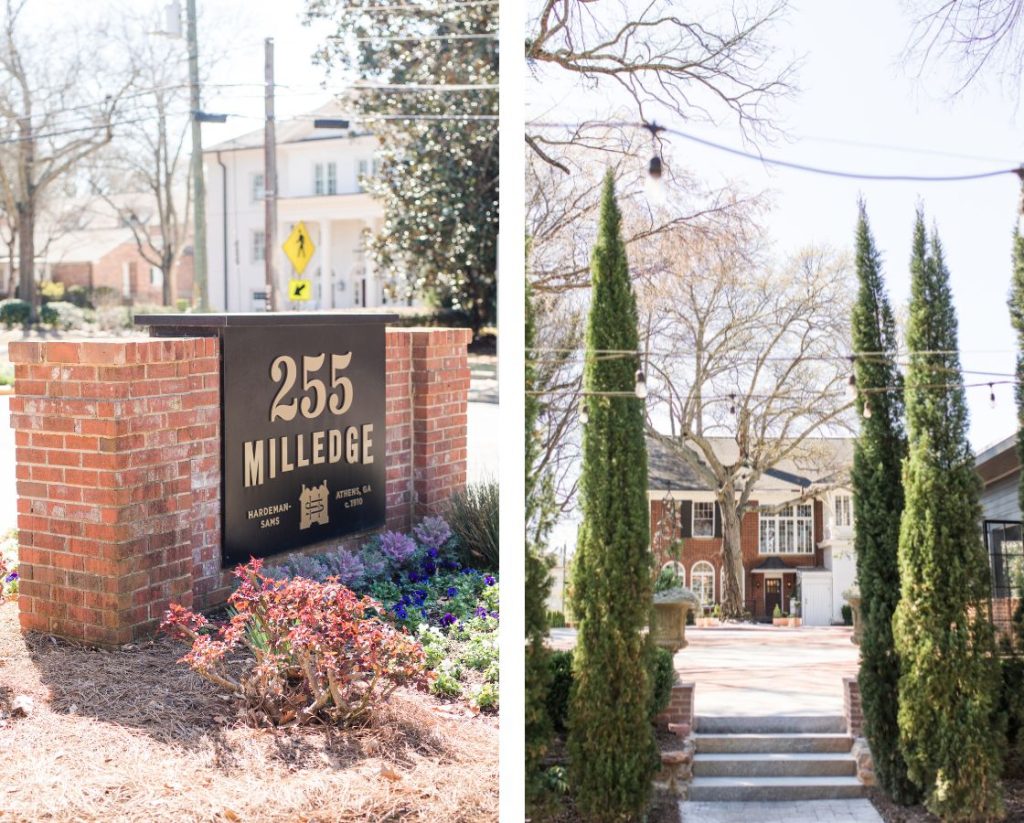
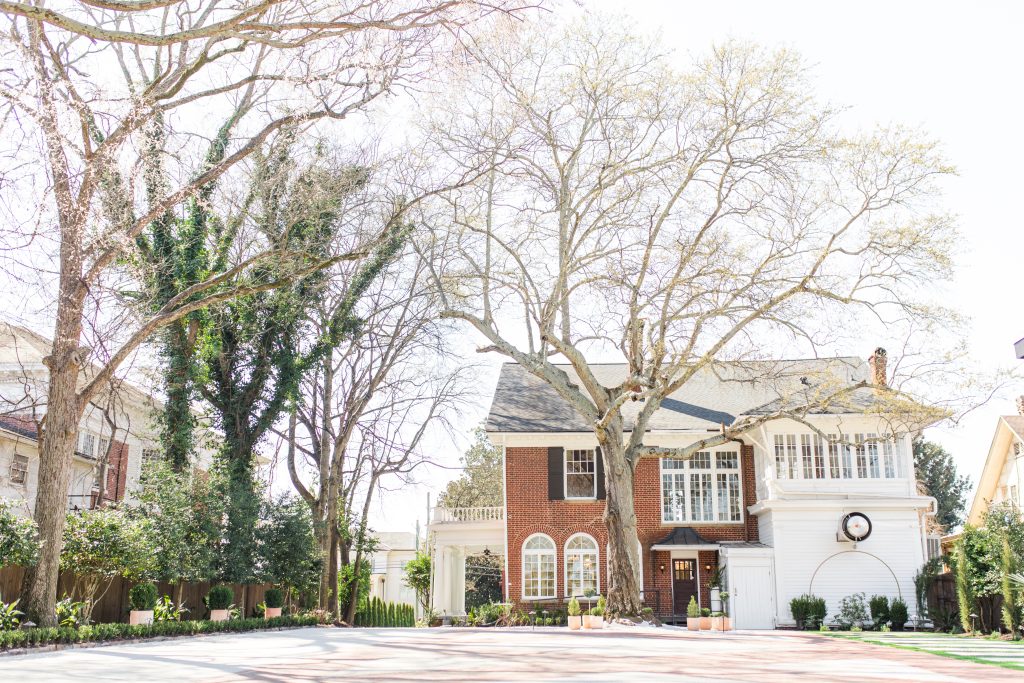
The Conservatory
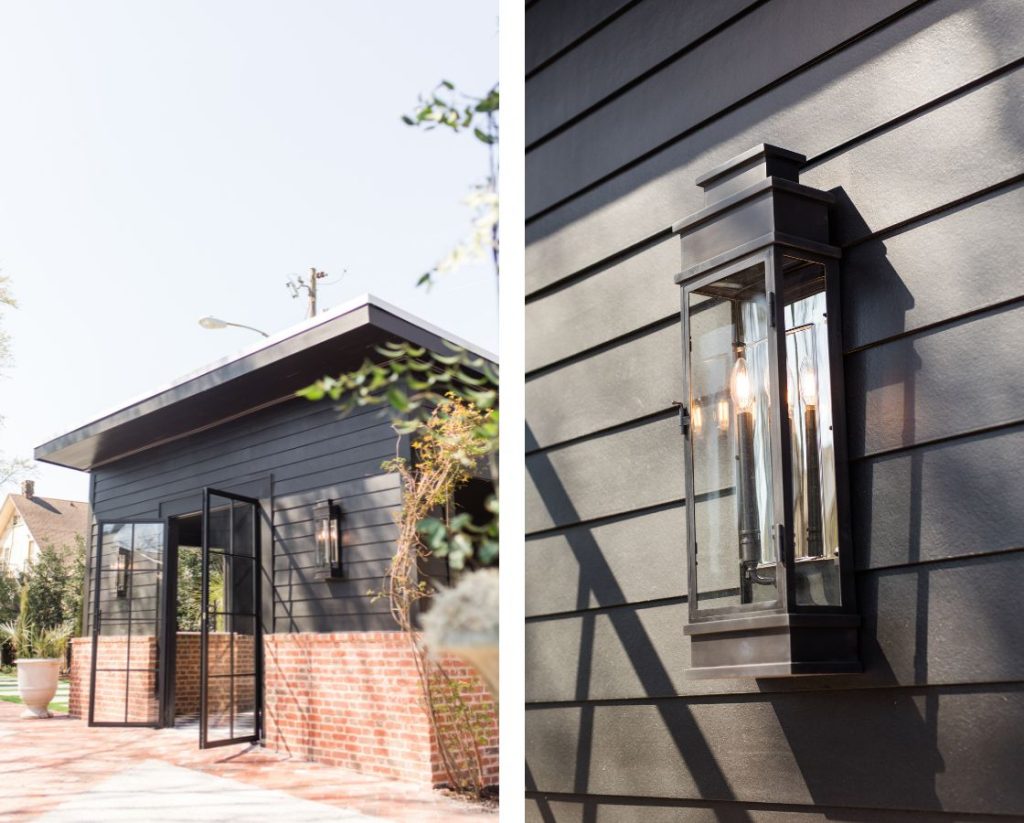
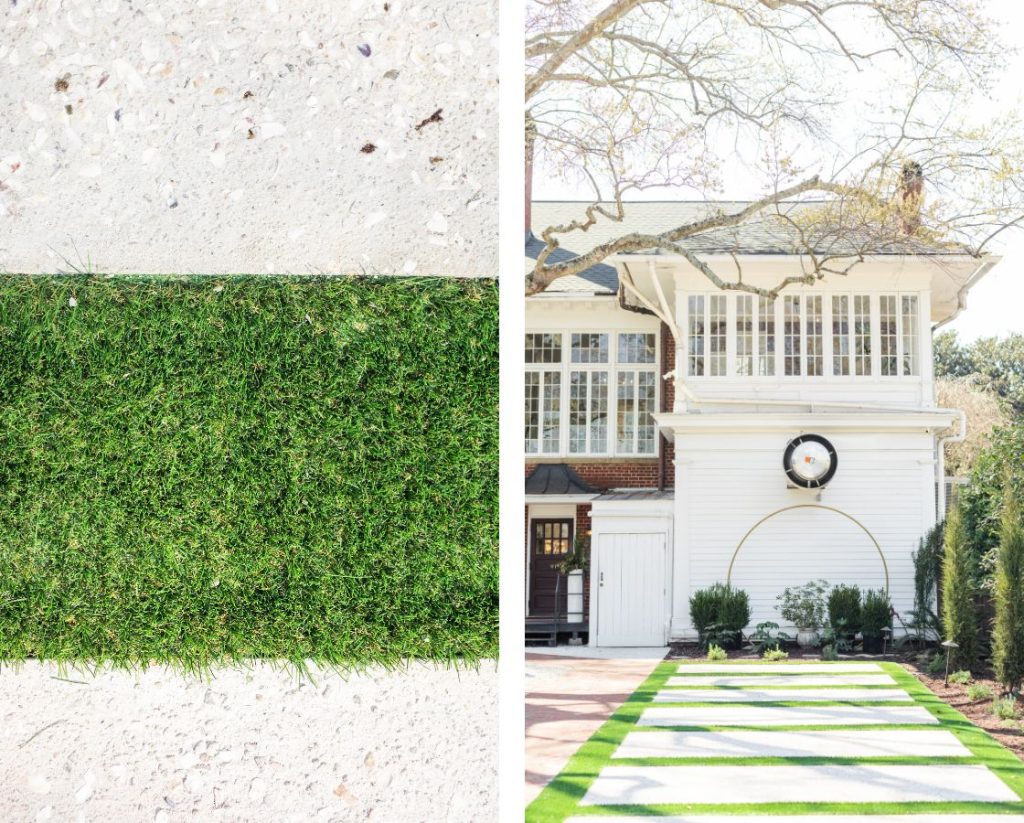
For the exterior, Metal + Petal carried the marble checkerboard tile from the 255 Milledge home’s foyer into the space and matched the brick of the home to give the structure an established, cohesive facade. When designing, the team leaned into the beauty of the existing spaces on the property to create a design that honored the property’s history. Much of their overall aesthetic inspiration came from old-world European manors and iconic Charleston courtyards, perfectly blending its southern American location with the charm of English estates.
Adding some modernity and contrast, they incorporated large black lanterns and modern windows, one of which fully opens to function as a walk-up bar. The structure is framed with large concrete and tabby (oyster shell) pavers, providing a direct path from the house to the walk-up bar. The directional lay of the pavers provides a clear and direct flow from the house to the ceremony garden and makes the walk there all the more enjoyable. Finishing the experience off, clusters of topiaries in terra cotta planters throughout the landscape bring in an additional tailored feel to the European aesthetic.
Inside, elegant fixtures and a 17th-century horse trough sink provide a central focal point to the space. The property’s commitment to preservation was honored with unique antique touches, such as this repurposed trough complete with original horse tether as hardware.
All in all, some impeccable design tastes and innovative problem solving took this already lovely venue to the next level. This thoughtful courtyard design and “Conservatory” created cohesion and we can’t wait to see how future real weddings utilize the space!
